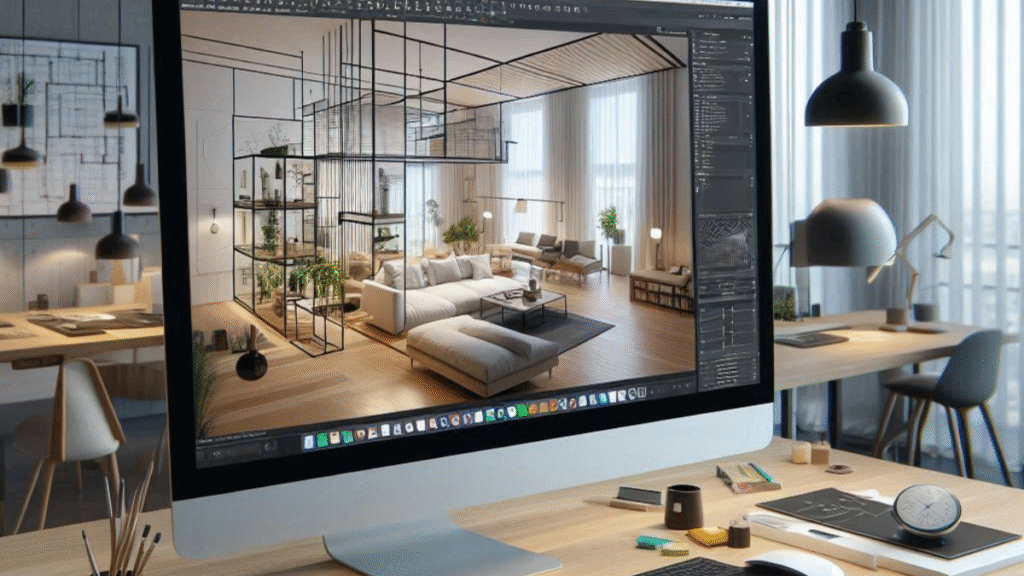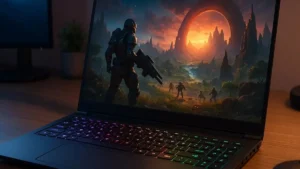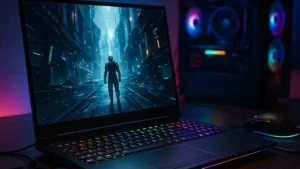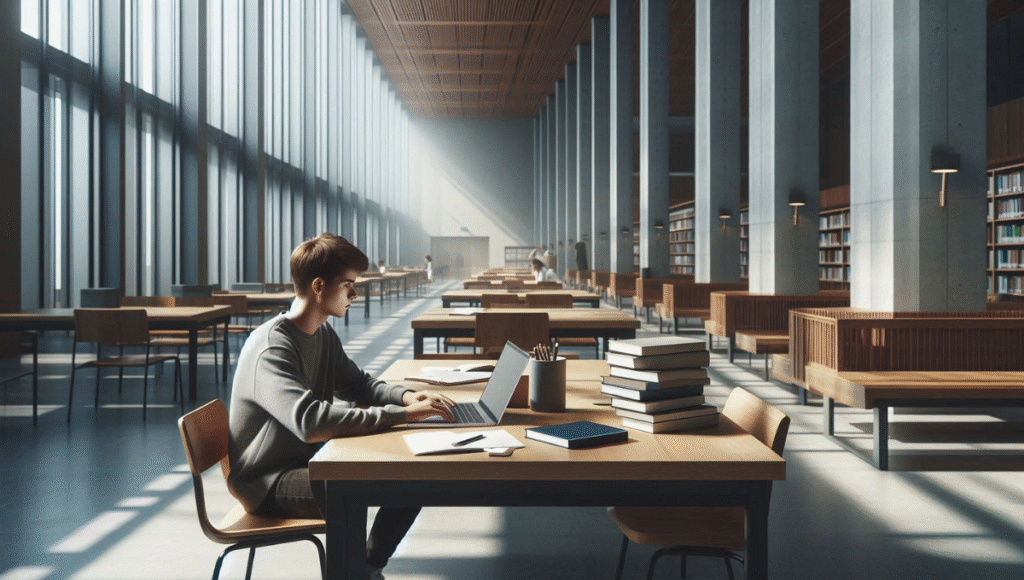Interior Design Software – Your Go-To Digital Design Tool
In today’s fast-paced digital world, interior design software has become a game-changer. Instead of using sketches or physical models, you can now visualize, design, and modify your space entirely on-screen. These advanced platforms allow users to create highly realistic floor plans, experiment with furniture layouts, and preview materials—all in just a few clicks.
Moreover, these tools aren’t limited to professionals anymore. Whether you’re a student redesigning your dorm or a contractor preparing a client proposal, there’s software to suit your needs. Because of their flexibility, affordability, and real-time visualization, these tools are quickly replacing traditional methods.
Key Highlights:
- Quickly draft floor plans and layouts
- Switch between 2D, 3D, and AR views seamlessly
- Add real-brand furniture and textures for accuracy
- Avoid costly mistakes through virtual previews
SketchUp – A Professional Interior Design Software for 3D Projects
When it comes to professional-grade interior design software, SketchUp is often the first name that comes to mind. It combines deep 3D modeling capabilities with a clean, intuitive interface, which makes it suitable for both beginners and professionals. Furthermore, it offers a free version that is great for hobbyists, while the Pro version unlocks architectural-grade features.
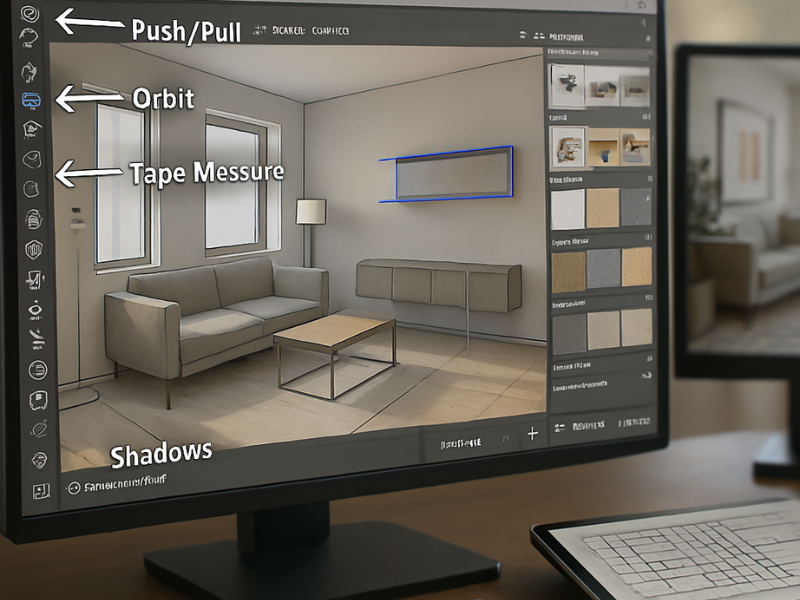
One major advantage of SketchUp is its compatibility with third-party rendering plugins like V-Ray. As a result, users can produce highly realistic visualizations. Additionally, its massive 3D Warehouse provides thousands of pre-made models, saving time and enhancing design precision.
Key Features:
- Full-scale 3D modeling for interior and exterior
- Integration with rendering tools for photorealism
- Massive library of ready-to-use objects
- Web-based and desktop options available
Also Read: Best Project Management Software
Planner 5D – Easy Interior Design Software for Beginners
If you’re looking for an easy way to dive into interior design, Planner 5D is a great place to start. Not only is it user-friendly, but it also offers a rich catalog of furniture, fixtures, and design elements. Users can effortlessly switch between 2D layouts and 3D walkthroughs to see their spaces from every angle.
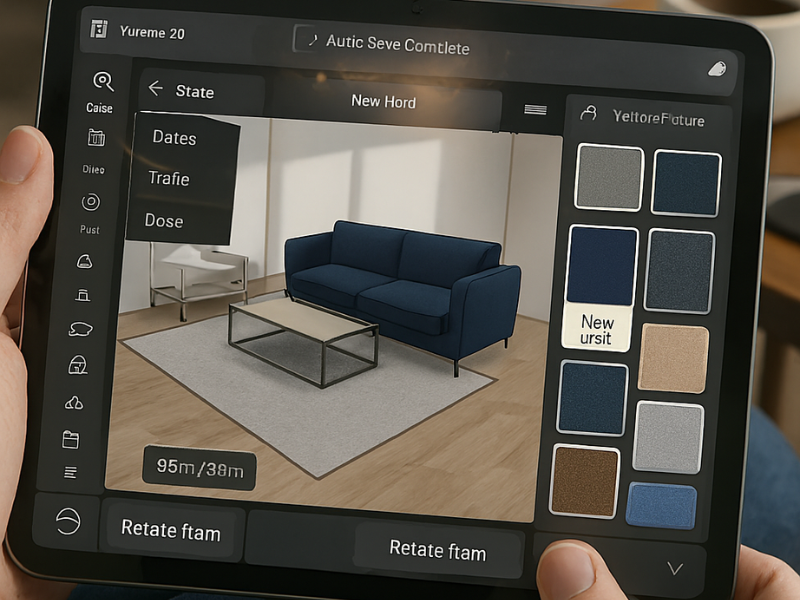
In addition, Planner 5D includes an AI-powered room scan feature. This allows users to capture a photo of a real room and instantly recreate it in digital format. Thanks to its mobile compatibility and cloud-syncing, you can start designing from your desktop and continue on your phone.
Key Features:
- Drag-and-drop interface for effortless planning
- Smart AI room scanning for realistic recreations
- Cross-device compatibility with autosave features
- Extensive free catalog with optional premium upgrades
Also Read: Best AI Music Generator Tools
Homestyler – Interior Design Software with Real Furniture Brands
For users who want real products in their digital designs, Homestyler is a top-tier choice. Unlike most platforms, Homestyler lets you furnish your space using items from actual furniture brands. This is especially useful for homeowners and eCommerce stores who want to visualize real-world purchases.
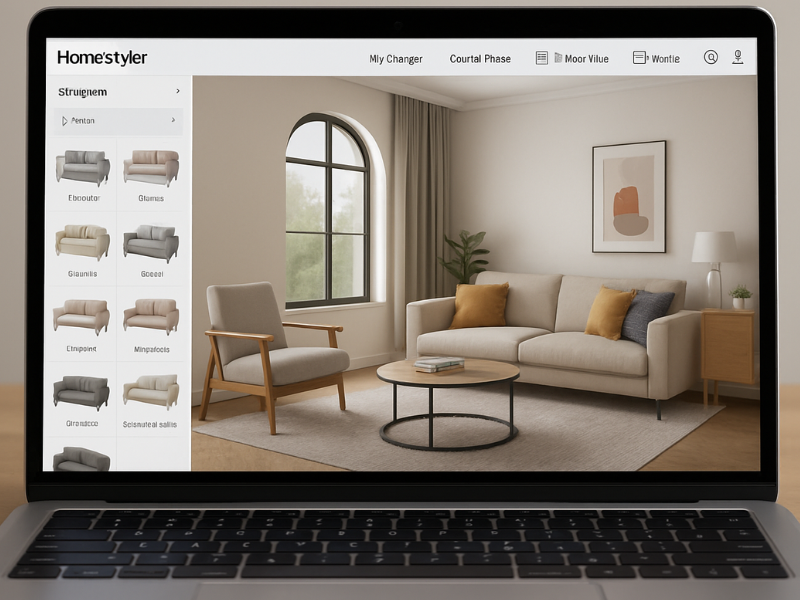
Moreover, Homestyler supports advanced rendering modes, giving your project a professional finish. After designing your room, you can render high-quality, photorealistic images that resemble professional interior mockups. Additionally, it offers an active design community where users can showcase their work and exchange ideas.
Key Features:
- Thousands of branded furniture items
- High-resolution, photorealistic renders
- Integrated design-sharing community
- Perfect for homeowners and product sellers
Also Read: Free Project Management Software
Floorplanner – Fast and Lightweight Home Design Software
When speed and simplicity matter, Floorplanner is your go-to interior design software. Although it’s lightweight compared to others, it excels in quick floor plan creation. With its intuitive interface, you can sketch walls, insert doors, and add furniture within minutes.
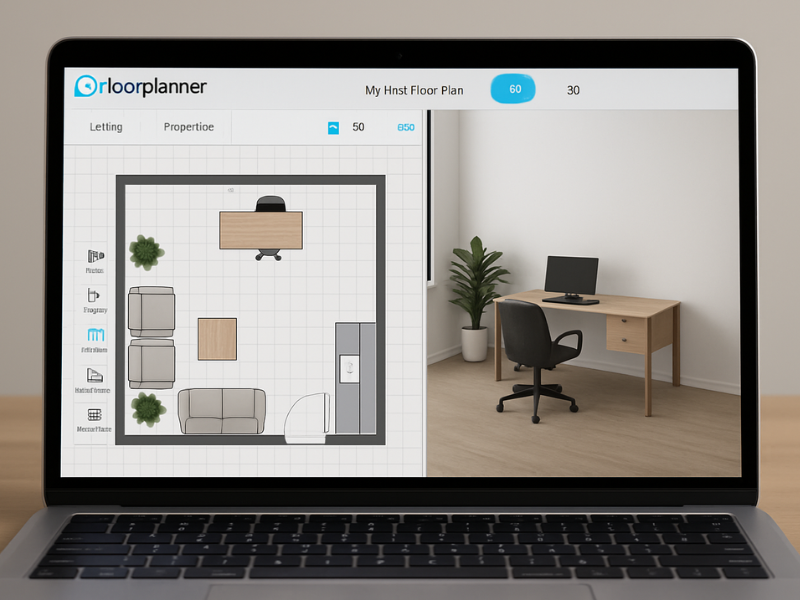
Also, Floorplanner allows instant switching between 2D and 3D views. This helps you visualize layouts in real-time. While it may not offer deep customization like SketchUp, it’s incredibly efficient for staging, space planning, and real estate marketing.
Key Features:
- Ultra-fast floor planning with easy tools
- Supports multi-level designs
- Instant 3D previews and exports
- Ideal for staging professionals and quick redesigns
Also Read: Text to Speech Software
AutoDesk Revit – The Gold Standard for Professionals
If you’re aiming for high-level architectural integration, AutoDesk Revit is the software for you. Designed with professionals in mind, Revit supports Building Information Modeling (BIM), which lets you manage structural, architectural, and interior elements in a single workflow. Therefore, it’s widely used in large-scale commercial projects.
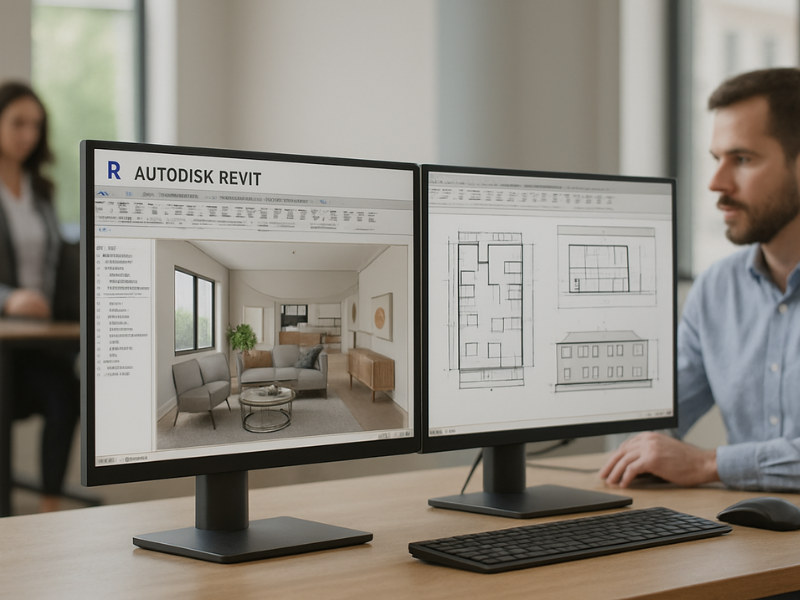
Additionally, Revit enables real-time collaboration between architects, designers, and contractors. You can also simulate lighting, HVAC systems, and materials. Although the learning curve is steep, the precision and power it provides make it well worth mastering.
Key Features:
- BIM support for data-driven design
- Real-time project collaboration and cloud sync
- Smart components and material simulation tools
- Widely trusted in architectural and commercial projects
Also Read: Best Indicator for Forex Trading
FAQs
Which is the best all-round interior design software?
SketchUp is a strong all-rounder with both beginner and advanced features.
What’s ideal for professional architectural use?
AutoDesk Revit is the industry standard for BIM-based, large-scale projects.
Can I design on my phone?
Absolutely. Planner 5D, Homestyler, and others have mobile apps or web access.

